Home Renovation - Tumblr Posts
Preparing for disasters Thorough explanation of house construction

Preparing for disasters Thorough explanation of house construction
@aoisouken_official ←Click here for other useful housing information!
▶Preparing for disasters Thorough explanation of house construction
Our homes are important to protect our lives and properties.
If you want to build a house that is resistant to disasters such as earthquakes and typhoons, it is important not to compromise on everything from the structure to the selection of materials!
In this issue, we will provide you with information on how to build a house that you can live in with peace of mind!
We hope you will find this information useful in your home building. Please take a look at it as a reference ✨.
The Basics of Disaster-Resistant Housing Japan is a country prone to natural disasters such as earthquakes and typhoons. In order to keep your family safe, you need to choose a disaster-resistant house. It is necessary to choose a disaster-resistant housing.
Earthquake-resistant design for earthquakes Earthquake-resistant housing is designed to prevent buildings from shaking and collapsing in the event of an earthquake, and prevent the building from collapsing during an earthquake. Seismic design is essential for a safe home.
Exterior walls resistant to wind and rain To prevent flood damage, waterproofing measures are necessary for the drainage system around the house and the foundation. Waterproofing measures are necessary to prevent flood damage. Consider flood prevention measures that suit the characteristics of your region.
Energy Conservation and Disaster Prevention Houses that are not only disaster-resistant but also highly energy-efficient a great advantage in daily life as well. Aim for a comfortable and safe home.
Conclusion Disaster-resistant housing and appropriate land selection are essential to protect your family's future. Let's take another look at building a safe and secure home. Other useful information for home building and Construction case studies. ▶ @aoisouken_official Please feel free to take a look!
Aoi Souken for custom-built homes, remodeling, and renovation in Miyagi Prefecture, Japan!
@aoisouken_official ←その他の役立つ住宅情報はこちら!
▶災害に備える 家づくりを徹底解説
私たちの命と財産を守る大切なお家。
地震や台風などの災害に強い家づくりを考えるなら、構造から素材選びまで妥協しないことが大切!
今回は、安心して暮らせる家づくり情報をお届けします!
ぜひ皆様の家づくりの 参考にしてみてください✨
災害に強い住宅の基本 日本は地震や台風などの自然災害が多い国です。 そんな中で家族の安全を守るためには、災害に強い住宅を 選ぶことが必要です。
地震に備える耐震設計 耐震性の高い住宅は、地震の際に建物の揺れを抑え、 倒壊を防ぐ設計がされています。 安心して暮らせる住まいのために、耐震設計は必須です。
風雨に強い外壁 浸水被害を防ぐためには、家の周囲の排水設備や、基礎部分の 防水対策が必要です。 地域の特性に応じた浸水対策を検討しましょう。
省エネと災害対策を両立 災害に強いだけでなく、省エネルギー性能も高い住宅は、 日常生活でも大きなメリットがあります。 快適で安全な住まいを目指しましょう。
まとめ 災害に強い住宅と適切な土地選びは、家族の未来を守るために欠かせません。 安心できる家づくりを改めて検討しましょう。 他にも家づくりに役立つ情報や、 施工事例を紹介しています。 ▶ @aoisouken_officialから お気軽にご覧ください!
宮城県の注文住宅・リフォーム・リノベーションはあおい創建へ!
I know tumblr isn't exactly the place to find homeowners but if you DO homeown and you have exposed brick and are considering painting it,
DON'T.
Structural masonry exchanges moisture with the environment, the inside of your home is sealed to keep that exchange external. If you seal the outside too -say, by painting it with outdoor weatherproof paint- you trap the moisture and greatly reduce the lifespan of the masonry.
This also goes for stonemasonry, but that is generally both rarer and harder to paint over the way you can paint over brick.
I hate house flippers, I was looking at houses in Philadelphia for fun and I am so mad, they fucking painted the bricks and stole all the soul from this house


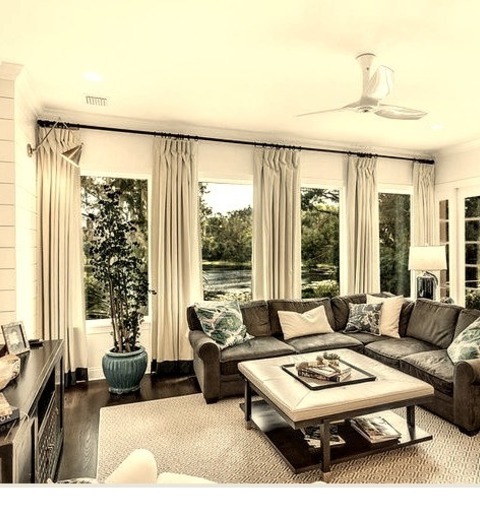
Living Room - Transitional Living Room Example of a large transitional formal living room with white walls, a wall-mounted television, and a dark wood floor and brown floor.
Living Room Open

Large trendy open concept living room photo with white walls, a stone fireplace, a standard fireplace, and exposed beams. There is no television in this room.
Beach Style Sunroom - Sun Room

Sunroom with a standard ceiling and a large beach style ceramic tile and black floor photograph.

New York Craft Room Craft Room A small eclectic built-in desk with a dark wood floor and white walls is an example of a craft room design.
San Francisco Formal Living Room

Example of a mid-sized, contemporary, formal living room with a light wood floor, white walls, a standard fireplace, a plaster fireplace, and no television.

Modern Patio - Outdoor Kitchen Inspiration for a large modern backyard stone patio kitchen remodel with a pergola

Modern Family Room Orlando Large minimalist enclosed game room image with white walls, a stone fireplace, a standard fireplace, and a wall-mounted television.

L-Shape - Home Bar A mid-sized modern l-shaped home bar with a drop-in sink, open cabinets, dark wood cabinets, wood countertops, brown backsplash, and ceramic backsplash is an example.
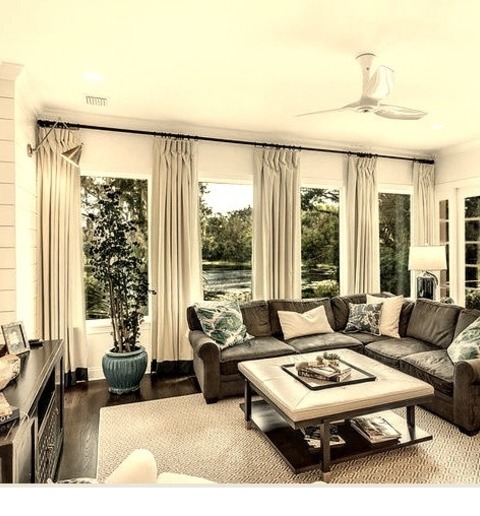
Living Room - Transitional Living Room Example of a large transitional formal living room with white walls, a wall-mounted television, and a dark wood floor and brown floor.
Library in Vancouver

Family room library - mid-sized traditional enclosed medium tone wood floor and brown floor family room library idea with gray walls and a tv stand
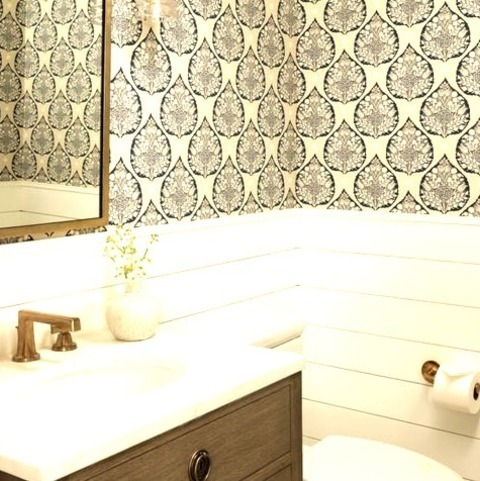
Powder Room Boston An illustration of a small powder room in the beach style with a freestanding vanity
Living Room Enclosed in Philadelphia
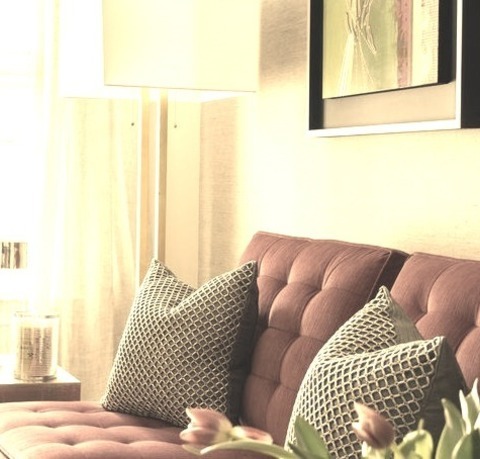
Living room - large eclectic formal and enclosed medium tone wood floor living room idea with gray walls

Toronto Library Living Room Mid-sized minimalist open concept dark wood floor living room library photo with gray walls and a media wall
Music Room in New York

Example of a large, contemporary, enclosed living room with a music area, gray walls, a regular fireplace, and a stone fireplace.

Natural Los Angeles Pool fountain - large modern backyard stone and kidney-shaped natural pool fountain idea

Toronto Modern Living Room Image of a medium-sized, open-concept, minimalist living room library with a dark wood floor, gray walls, and a media wall.

Transitional Basement - Basement Large transitional look-out vinyl floor and brown floor basement photo with white walls
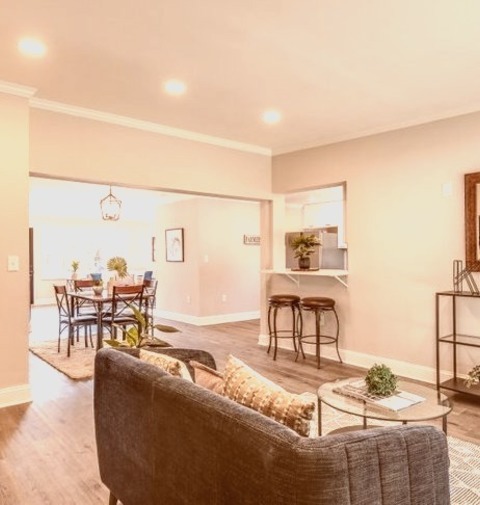
Home Bar Family Room in Baltimore Example of a medium-sized traditional family room design with a gray floor, beige walls, and a bar.